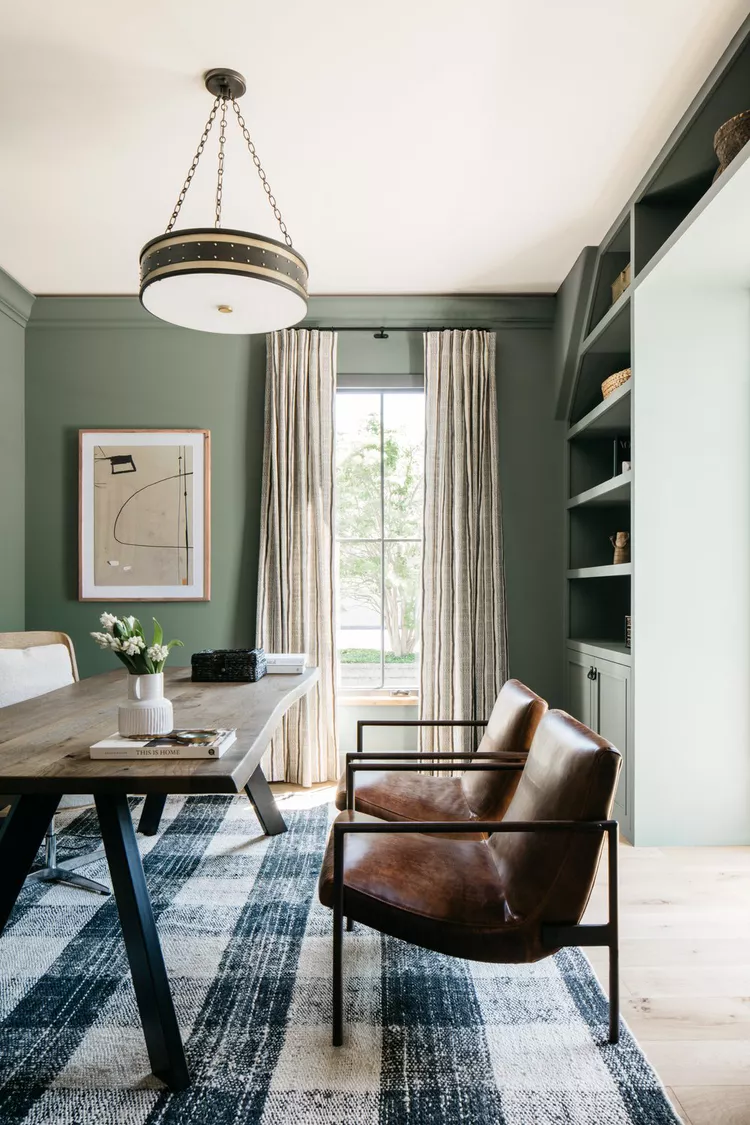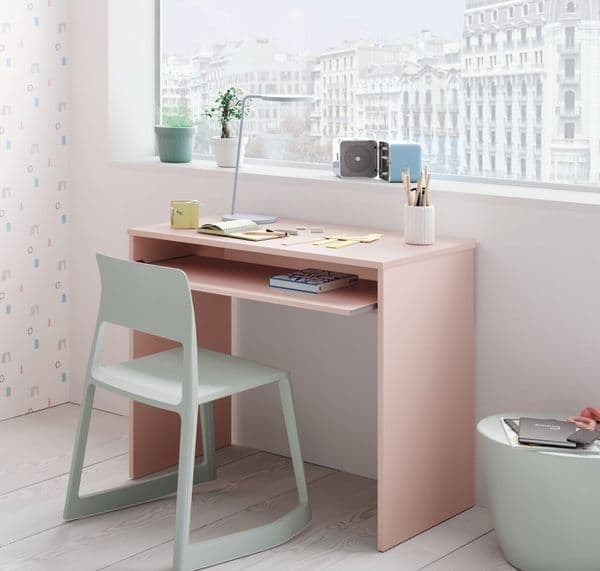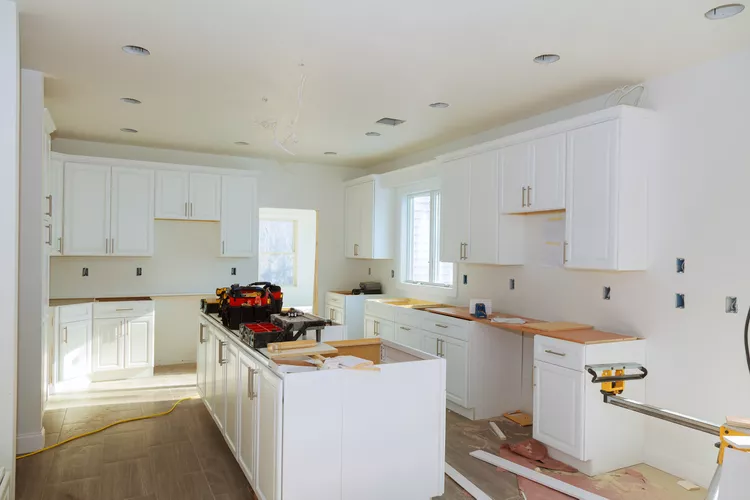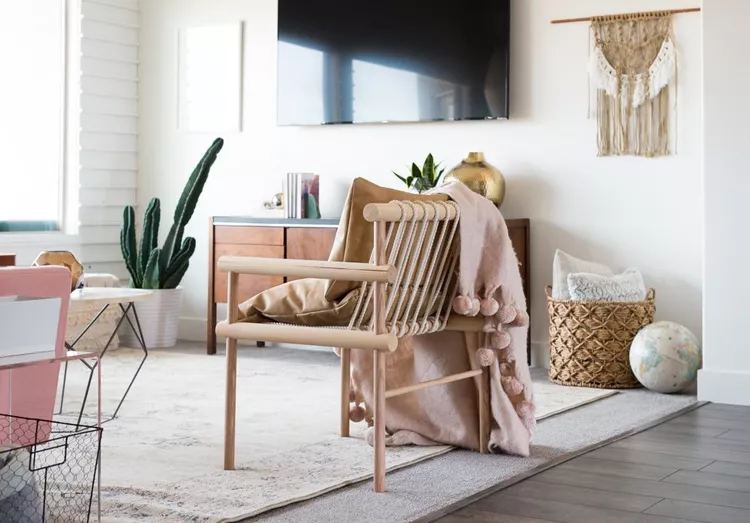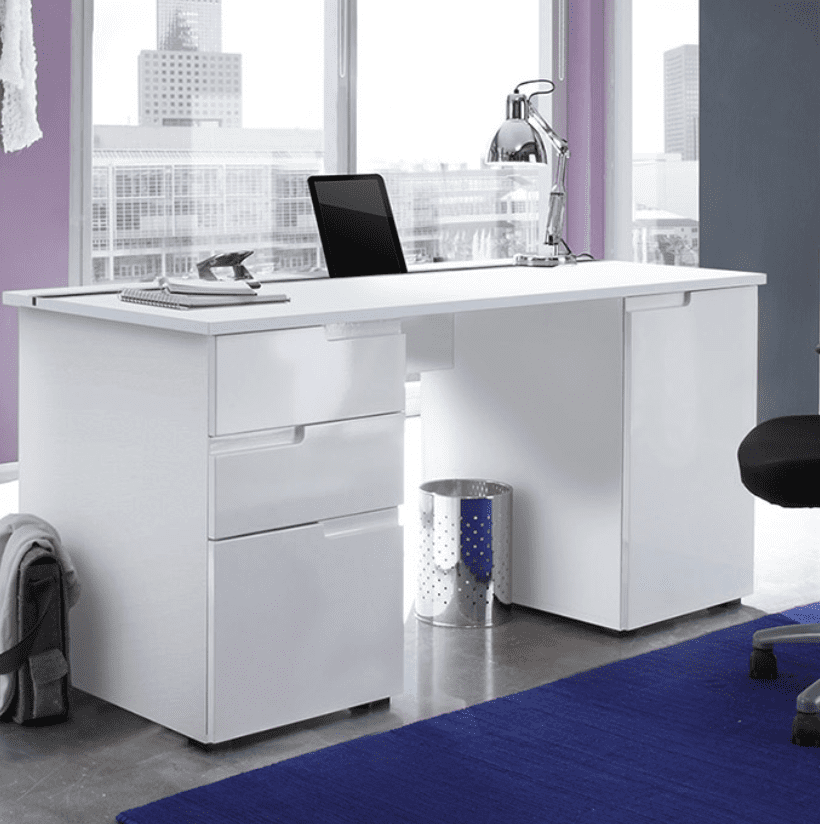An open floor plan is a modern design trend that combines living spaces to create a spacious, airy atmosphere. Whether you’re looking to make your home feel larger, improve natural light flow, or modernize your space, achieving an open floor plan can transform your living areas into a cohesive, functional environment. However, before you grab a sledgehammer, it’s essential to understand how to safely and effectively remove walls.
Here, we’ll guide you through creating an open floor plan, offering actionable tips for wall removal, safety precautions, and design inspiration to bring your vision to life.
Benefits of an Open Floor Plan
An open floor plan eliminates barriers between spaces, like the kitchen, living room, and dining room. This layout comes with a range of benefits, including:
Improved Light and Airflow: Natural light can flow more freely, making your home brighter and more welcoming.
Enhanced Functionality: Open spaces are perfect for hosting gatherings or keeping an eye on kids while you cook.
Modern Aesthetic: The sleek, seamless look is ideal for contemporary home design.
Now, let’s dive into how to safely create your dream open floor plan.
Plan Your Space
Before starting any renovations, consider how you want your open floor plan to function. Assess the following:
Purpose: Will the space serve as a combined kitchen-dining-living area, or are you creating a home office nook within a larger room?
Flow: Think about how people will move through the space. Ensure furniture and appliances are arranged to encourage a natural flow.
Storage Solutions: Open plans reduce wall space, so consider alternative storage options like kitchen islands or built-in shelving.
Sketch a floor plan or use a digital design tool to visualize the changes.
Identify Load-Bearing Walls
Removing walls requires understanding the structural integrity of your home. Load-bearing walls support the weight of the roof or upper floors. Removing them improperly can lead to severe damage or collapse.
How to Identify Load-Bearing Walls: Check blueprints, consult a contractor, or inspect the direction of floor joists. Walls perpendicular to joists are often load-bearing.
Hire a Professional: A structural engineer or experienced contractor can determine which walls can be safely removed and suggest alternatives like beams or columns for support.
Obtain Necessary Permits
Many municipalities require permits for structural changes. These permits ensure the project complies with building codes, particularly regarding structural safety and electrical or plumbing adjustments.
Check Local Requirements: Visit your local council’s website or contact their office for information.
Work With Professionals: A licensed contractor can help you navigate the permit process and ensure compliance.
Remove Walls Safely
Once the planning and permitting are complete, it’s time to start the demolition process. Safety is key when working on structural changes.
Tools and Equipment You’ll Need
Safety goggles, gloves, and dust masks
Sledgehammer and pry bar
Reciprocating saw (for tougher sections)
Demolition Process
Turn Off Utilities: Before starting, switch off electricity, water, and gas in the area. Use a stud finder to locate wiring and plumbing within the walls.
Protect Your Space: Cover furniture and floors with tarps or drop cloths to prevent damage.
Start Small: Cut an inspection hole to confirm what’s inside the wall. Carefully remove drywall and inspect for hidden pipes or wiring.
Work Methodically: Remove framing pieces like studs and headers after the drywall is gone.
Install Support Structures: If you’re removing a load-bearing wall, install a beam or column as per your structural engineer’s recommendations.

Source: The Spruce
Finish and Decorate
With the walls removed, it’s time to bring your open floor plan to life. This is where your creativity shines.
Flooring Continuity: Choose consistent flooring to unify the space. Hardwood, laminate, or polished concrete are popular options.
Lighting: Add recessed lights, pendant fixtures, or skylights to enhance brightness.
Zoning: Use area rugs, furniture arrangements, or partial walls to create “zones” within the open space while maintaining flow.
Incorporate versatile furniture like modular sofas or extendable tables for added functionality.

Allison Velvet Swivel Dining Chair (£135.00)
The Alston Swivel Dining Chair is a must-have for those seeking to create a dining experience that is both enjoyable and memorable.
Common Mistakes to Avoid
Skipping Professional Input: DIY projects are tempting, but cutting corners can lead to structural issues.
Overlooking Storage Needs: Losing walls means losing storage, so plan alternatives.
Ignoring Sound Control: Open spaces can amplify noise. Consider adding rugs, curtains, or acoustic panels to manage sound.
What is an open floor plan?
An open floor plan combines multiple spaces into a single, unified area by removing walls or barriers. It’s popular for modern homes, offering a spacious and functional layout.
How do I know if a wall is load-bearing?
Look for walls perpendicular to floor joists or consult a structural engineer. Removing load-bearing walls requires proper support structures.
Can I remove a wall myself?
While minor drywall removal is DIY-friendly, structural changes like removing load-bearing walls should always involve a professional.
Explore our Home Décor Collection for stylish accents to enhance your new space.
Creating an open floor plan is an exciting way to modernize your home and enhance its functionality. By planning carefully, consulting professionals, and prioritizing safety, you can achieve a seamless transition that reflects your personal style.
Ready to make your dream space a reality? Start planning your renovation today and let your home’s potential shine.



